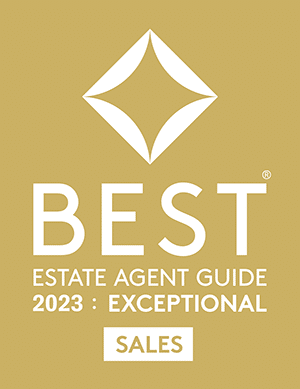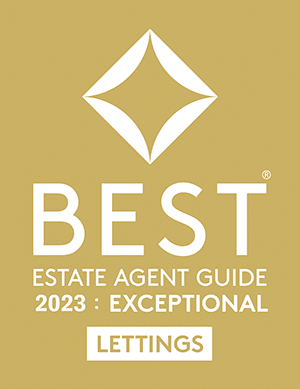
Stratford Road, Newbold on Stour, Stratford-upon-Avon, Warwickshire, CV37 8TR
Guide Price £965,000-
Property Type
Detached House -
Bathrooms
3 bathrooms -
Bedrooms
6 bedrooms -
Reception Rooms
3 reception rooms
Key Features
- Substantial and versatile accommodation
- Could occupied in two/split/annex
- South west facing garden
- Stunning countryside views
- Set in about 3/4 acre (0.75 acre)
- Parking and twin garages
- Edge of village
- Local amenities in the village including shop and pub
- Royal Shakespeare Theatre at Stratford-upon-Avon
- J15 of the M40 motorway approx. 14 miles
Property Description
The property was extended in the 1990's to create an annexe facility for an elderly relative – this effectively doubled the size of the property, and it offers the flexibility to manage the two parts separately or as one family home as currently
Hall with original wooden parquet flooring leads through to the majority of the ground floor accommodation
To the left of the hall is the refitted downstairs cloakroom with vintage-style wc and pedestal wash-hand basin with attractive tiled-effect vinyl flooring. The cloakroom also houses the hot water and central heating system, fitted in 2017. A large 300 litre ‘Megaflo’ immersion tank, delivering mains pressured hot water, can be heated by the open vented gas boiler or via mains electricity
To the right of the hall is the triple-aspect sitting room with original wooden parquet flooring, decorative fireplace with fitted coal-effect gas fire, marble inserts and hearth, views over the rear gardens and farmland beyond, with an open archway through to the dining room
The dining room also enjoys original wooden parquet flooring throughout, with an attractive closed fireplace with granite mantel and fitted alcove base cupboards with shelving and access through a large glazed French door to the lawned gardens
The main kitchen offers a good selection of shaker-style wall and base cupboards with laminated work surfaces, stainless steel sink unit, working Aga (cooking purposes only) with decorative wall tiles and ample space for a small table and chairs
Adjoining the kitchen is the secondary kitchen area created as part of the annexe, which provides additional wall and base cupboards and space for an electric cooker
Both kitchens could easily be opened up to create a large family kitchen with French doors leading into the generous rear gardens and making the most of the open countryside views beyond
At the far end of the house, is the large dual-aspect family room, with additional front door access, open under-stair storage, personal door access to the integral twin garage and a secondary staircase leading to the first floor
On the first floor, there is an impressive triple-aspect principal bedroom with a number of fitted storage solutions, including wardrobe cupboards, dressing table and chest of drawers, with an adjoining bathroom comprising a panelled bath, low-level wc and pedestal wash-hand basin
There are four further bedrooms, with a particularly large bedroom at the end of the landing area, which is currently used as a playroom
All four bedrooms are serviced by the main family bathroom
There is also an additional bedroom with en-suite shower room situated off the playroom, which has the benefit of a small open balcony area
OUTGOINGS
Council tax – band G
Tax payable for 2024/25 - £3,704.51
SERVICES
Mains water, electricity, gas and drainage are connected
Gas fired central heating
Full fibre broadband is available to the property. Current connection is part fibre achieving 68.2 Mbps download and 18.4 Mbps upload
EPC Band D
What is my
home worth?
Value my home
Stratford Road, Newbold on Stour, Stratford-upon-Avon, Warwickshire, CV37 8TR
Open MapMortgage Calculator
Stamp Duty Calculator

Our awards






