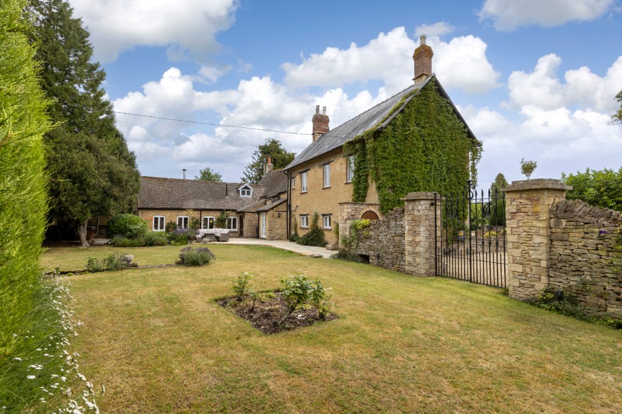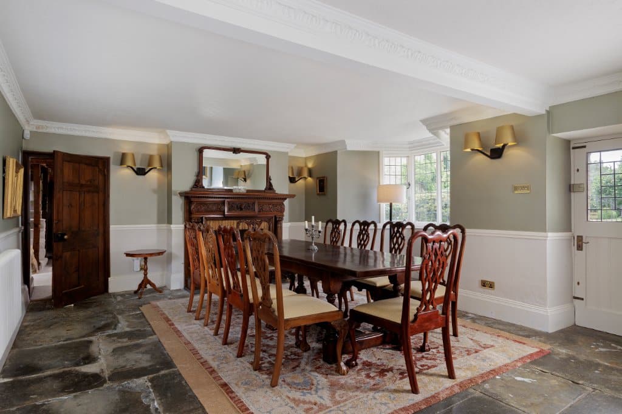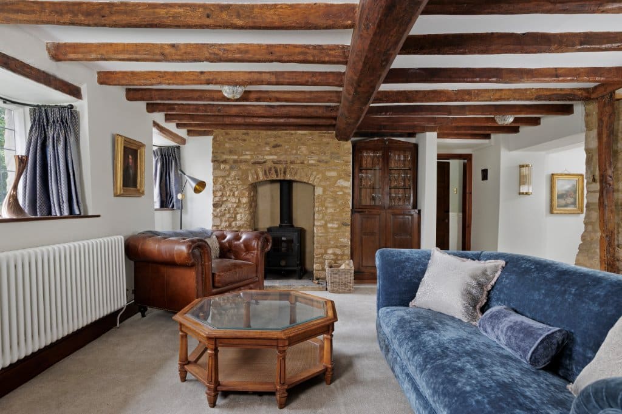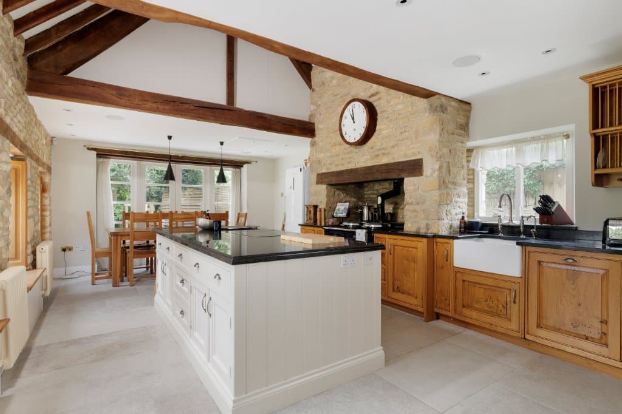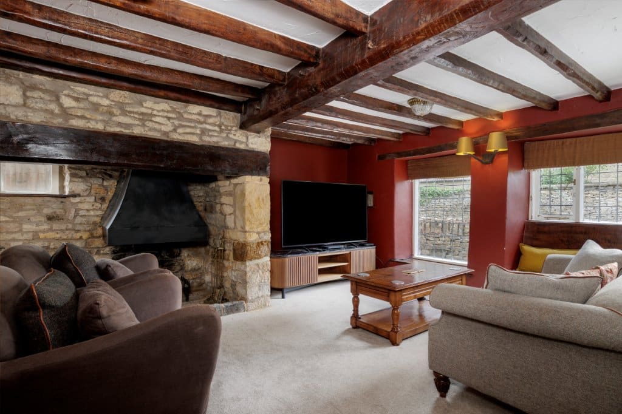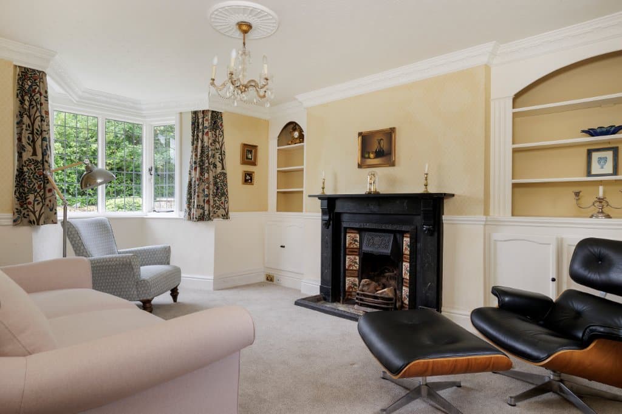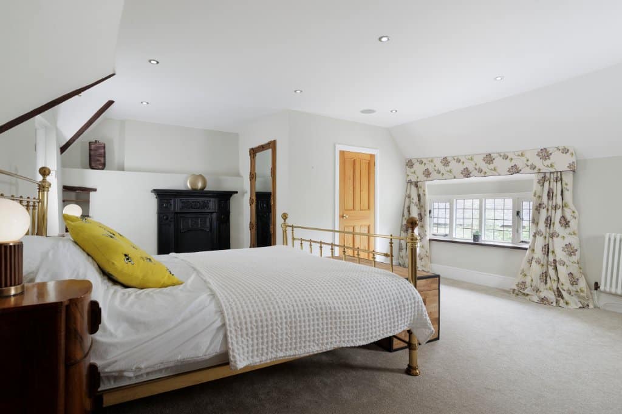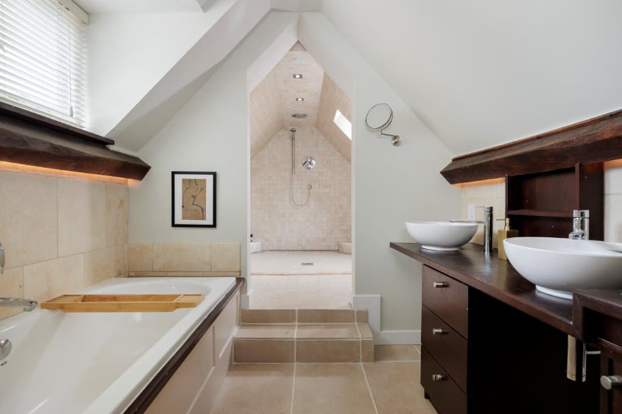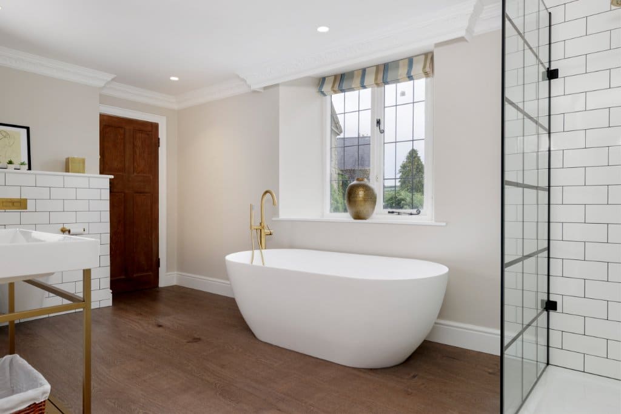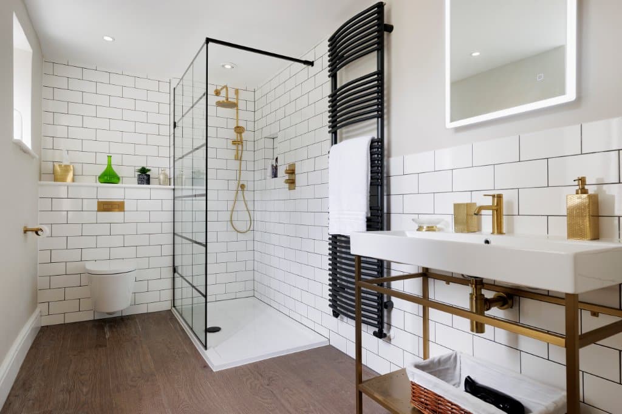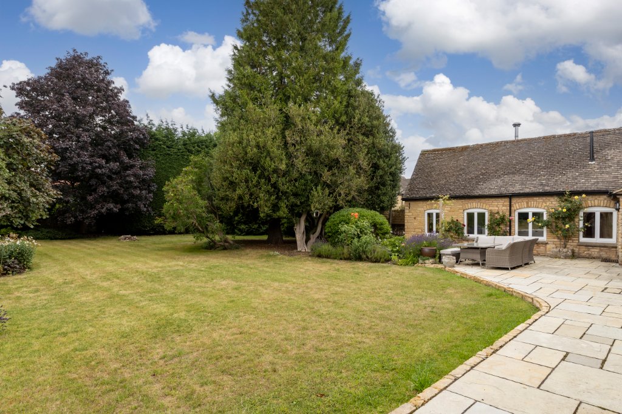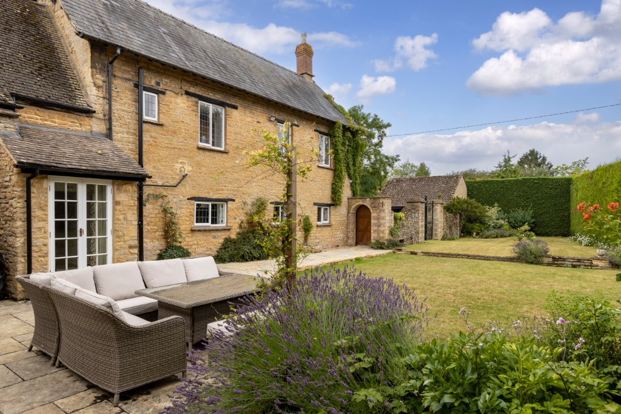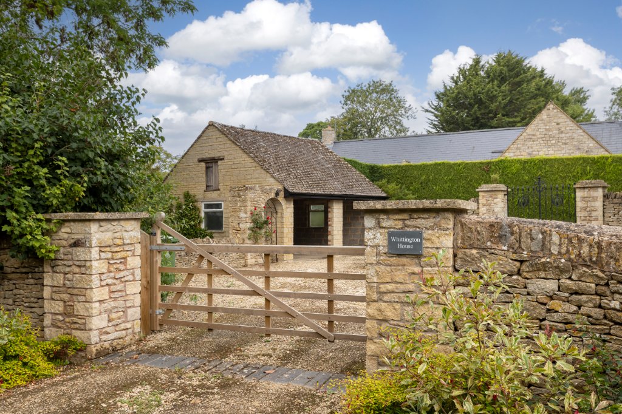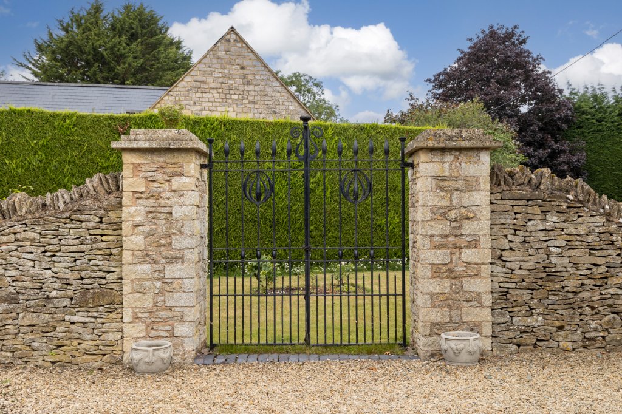Vicarage Lane, Long Compton, Shipston-on-Stour, Warwickshire, CV36 5LH
Guide Price £1,425,000-
Property Type
Detached House -
Bathrooms
3 bathrooms -
Bedrooms
5 bedrooms -
Reception Rooms
4 reception rooms
Key Features
- Historical Cotswold House
- Abundance of character
- Flexible accommodation
- Kitchen, dining, family room opening to the garden
- Parking and double car barn
- Over one-third of an acre
- Village pub and shop
- Cotswold National Landscape (AONB)
- Soho Farmhouse 10 miles (c.20min drive)
- No onward chain
Property Description
The spacious and superb accommodation is highly impressive, stretching over three floors, with secluded gardens, extensive off-street gravelled parking and a twin parking barn
Magnificent dining room, with a wealth of period features such as flagstone flooring, an imposing fireplace with decorative oak wooden surround, brick inserts and Clearview cast-iron wood burner, an elegant bay window to the front aspect and primary staircase leading to the first floor
Charming dual-aspect sitting room with an attractive bay window, beautiful cornicing, a handsome cast-iron fireplace with tile inserts and decorative recessed shelving
The cosy family room/snug has a stunning inglenook fireplace, deep window seats and exposed ceiling beams
The drawing room has an attractive stone-built fireplace incorporating a cast-iron wood burner and three pretty leaded-light windows to the front aspect, French doors open into the gardens, and a winding stair leads to the principal bedroom and further first floor accommodation
The kitchen/breakfast room is well-appointed and finished to a high standard, offering excellent oak-fitted wall and base units with Corian work surfaces and a Belfast sink, as well as a large central island with numerous storage solutions, fitted Neff halogen four-ring hob and breakfast bar. The focal point of the kitchen is the stone-built chimney breast incorporating a fitted AGA, and a number of additional built-in Bosch appliances including an eye-level double oven, microwave, twin low-level freezers, dishwasher and space for an upright fridge-freezer. At the far-end of the kitchen, is ample space for a large dining table and chairs, with French doors leading onto a terrace, whilst to the side of the kitchen, is a number of bespoke wooden windows with fitted shutters, providing pretty views of the surrounding gardens
Rear hall, accessed via the garden, has a connecting cloakroom
Separate utility room with fitted Belfast sink and space and plumbing for a washing machine and separate tumble dryer
To the first floor, which can be approached by the primary staircase leading off the dining room or the winding stairwell connecting to the drawing room, are a number of bedrooms, including the large principal bedroom measuring 19'11” x 16'4” with a walk-in wardrobe and an impressive en-suite bathroom, consisting of a double-ended bath and walk-in double shower
There are two further double bedrooms both with fitted wardrobes, and a ‘Jack and Jill’ contemporary bathroom connecting to bedroom two and the main landing, as well as a separate shower room, both offering stylish brush brass suites consisting of a free-standing bath, double shower cubicles with rain-shower over, large countertop basins and part metro-tiled walls
OUTGOINGS
Council tax – band G
Tax payable for 2025/26 - £3,913.28
SERVICES
Main water, electricity and drainage are connected
Oil fired central heating
Average broadband speeds advertised within this postcode are up to 25.5 Mbps
What is my
home worth?
Value my home
Vicarage Lane, Long Compton, Shipston-on-Stour, Warwickshire, CV36 5LH
Open MapMortgage Calculator
Stamp Duty Calculator
Our awards







