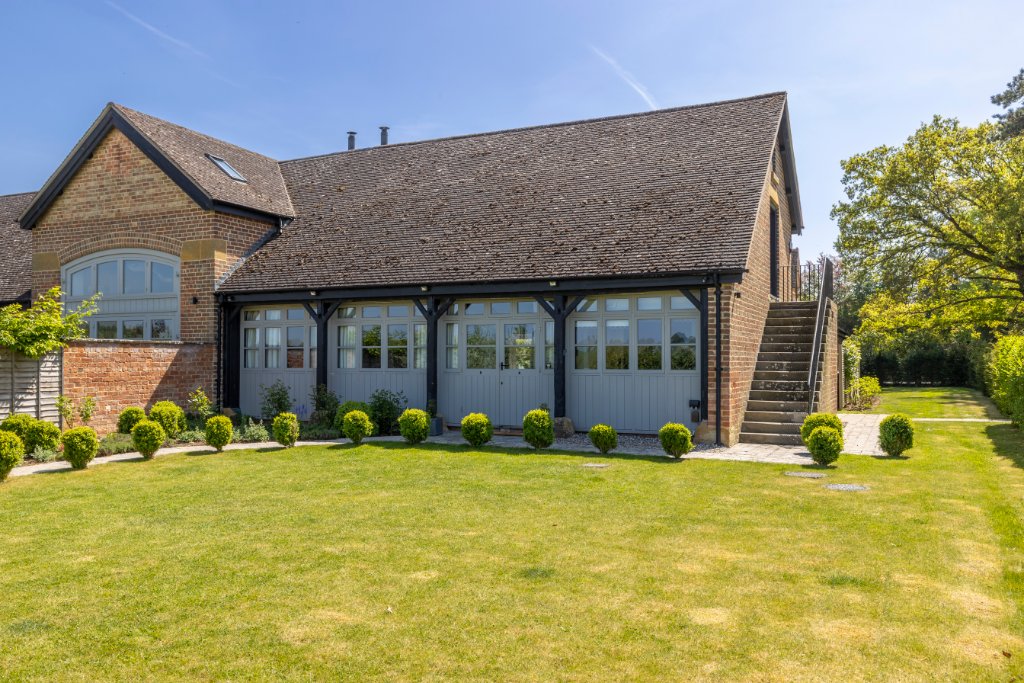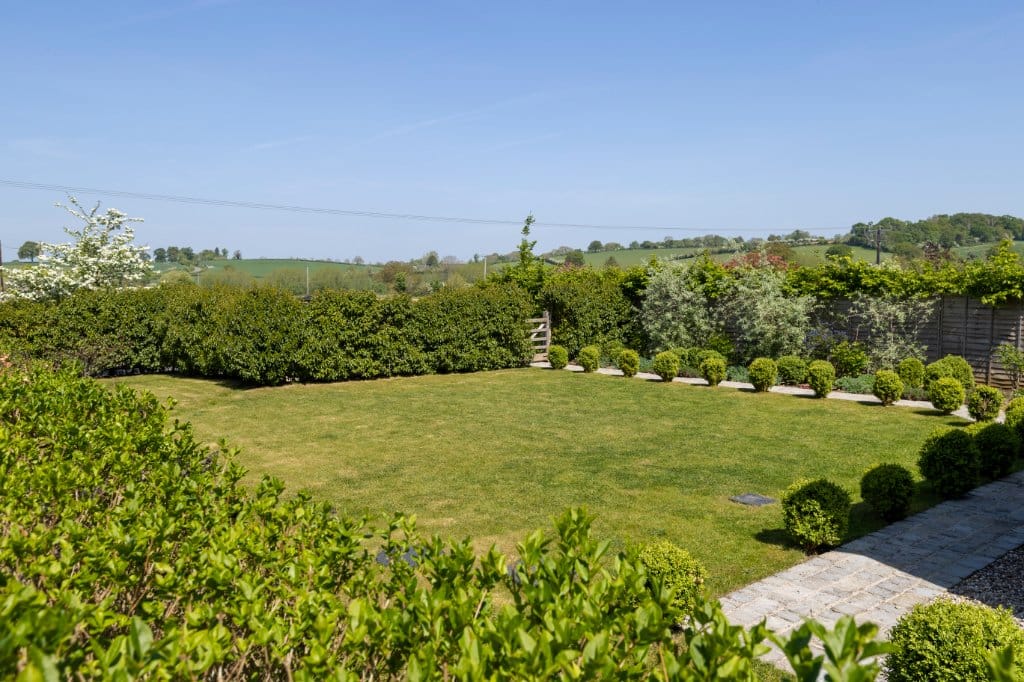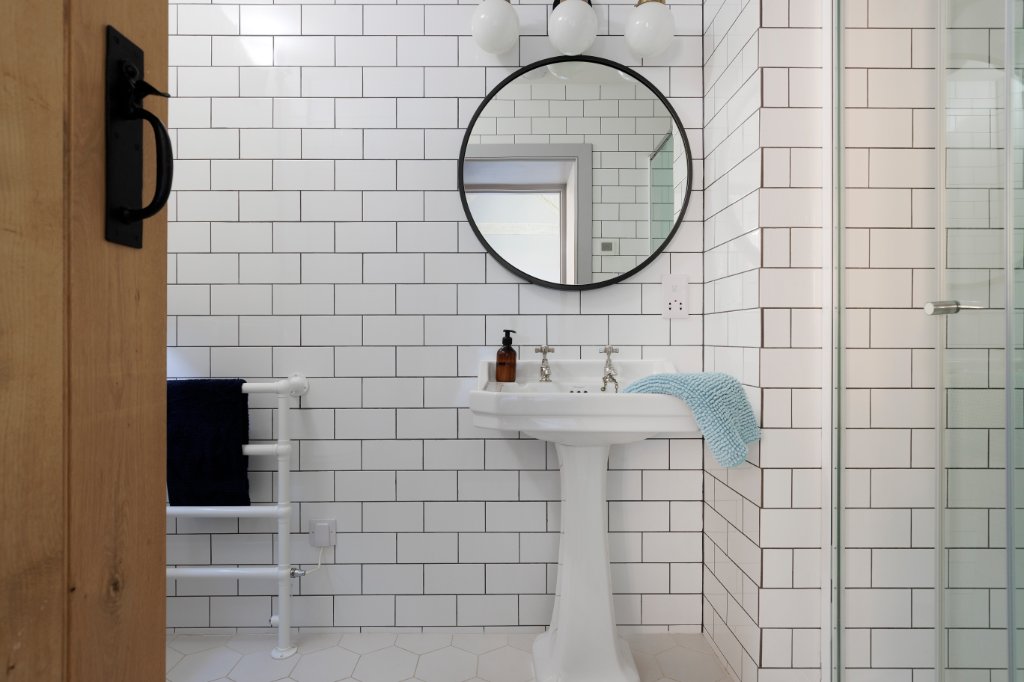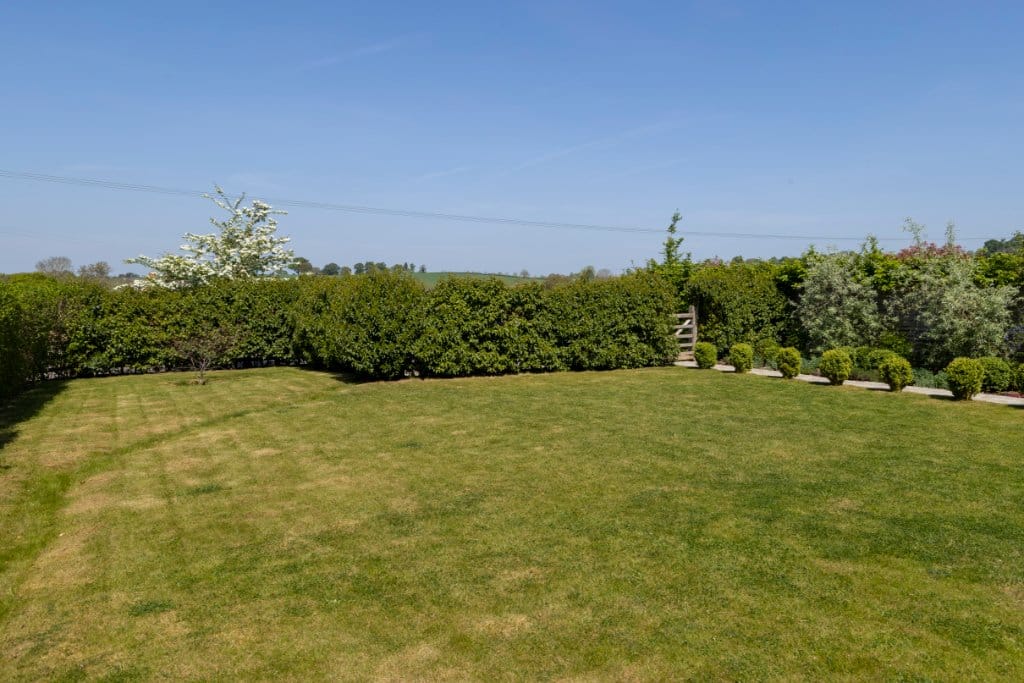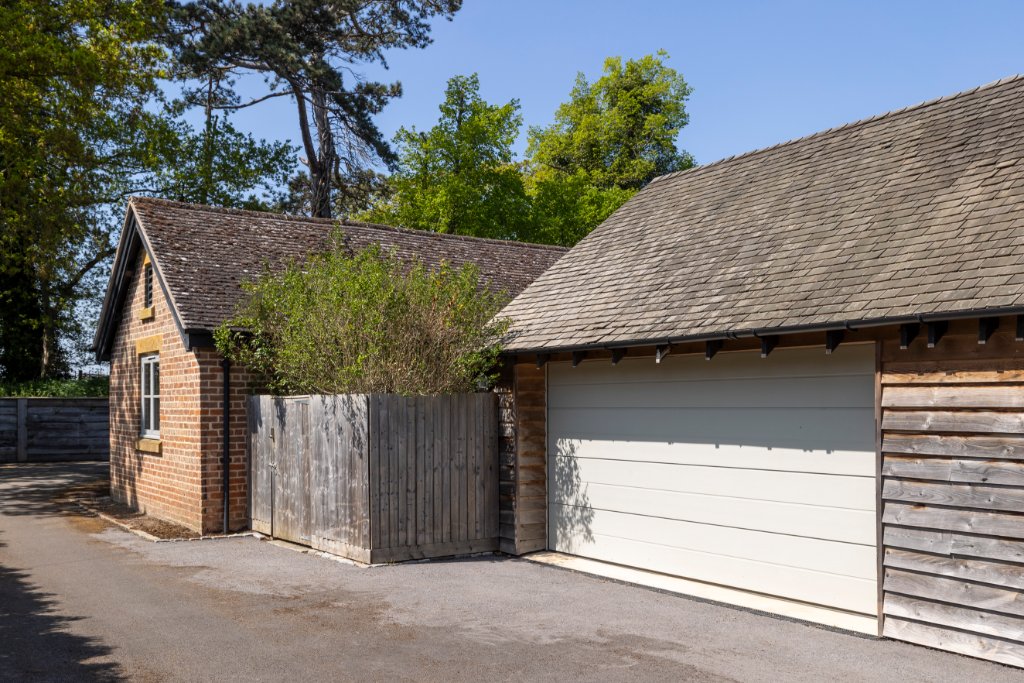Wolford Fields, Little Wolford, Shipston-on-Stour, Warwickshire, CV36 5LT
Guide Price £1,000,000-
Property Type
-
Bathrooms
3 bathrooms -
Bedrooms
3 bedrooms -
Reception Rooms
2 reception rooms
Key Features
- Stunning barn conversion
- Beautiful countryside views
- Currently used as an Airbnb
- Contemporary and versatile accommodation
- Completed to an exceptional standard
- Study / home office
- Charming landscaped gardens
- Double garage and parking
- Potential to convert the garage to office/guest space
- Rural location
Property Description
Highly distinctive and superbly presented barn conversion, with beautifully landscaped front, side and rear gardens, double garage to the rear and gravelled off-street parking
The overall impressive accommodation is finished to an exceptional standard, with a stunning open-plan kitchen/family room, having an abundance of vertical and horizontal beams, oak wooden flooring, stylish contemporary lighting and French doors connecting to both the front and rear gardens
There is also a useful study/home office adjoining the main living space, with attractive tongue and groove wall panelling, fitted base cupboards with shelving above and a fitted desk area with a double socket point and USB ports
The highly contemporary kitchen offers a good selection of wall and base units with granite work surfaces, inset Belfast sink, a number of integrated appliances including a Rangemaster Nexus 90 induction Range Cooker, as well as large central island providing numerous storage drawers and breakfast bar space for five stools
The adjoining utility room has wooden work surfaces incorporating a vintage inset sink and attractive Victorian-style tiled flooring, with a large plant cupboard with wall-mounted boiler, immersion tank, etc.
Leading off the kitchen area, is a connecting corridor leading to two double bedrooms
Of particular note is the principal bedroom, which is exceptionally generous in size, with a full-vaulted ceiling having an exposed A-frame, panelled windows overlooking the garden, oak wooden flooring, and an adjoining en-suite bathroom and separate walk-in wardrobe. The en-suite is truly stunning, finished to a high standard, offering a vintage-style Burlington suite with a free-standing roll-top bath, walk-in double shower with rain-shower over, high-level toilet with single flush cistern and a large pedestal sink unit
The second ground floor double bedroom also has oak wooden flooring and enjoys views of the gardens, with part-tongue and groove panelled walls and a sliding oak wooden door. This bedroom has an en-suite shower room, which is also finished to a high standard, having a shower with rain-shower over, complemented with a selection of vintage-style floor and wall tiles
In addition there is a downstairs cloakroom consisting of a low-level wc and wash hand basin
To the first floor, the amazing loft space has been converted to create two areas with a dividing wall, creating space for two double beds with a communal dressing area with vanity table, fitted chest of drawers and storage cupboard
The adjoining spacious vintage-style bathroom suite, has numerous vertical and horizontal wooden beams and exposed wooden flooring
The landing area also provides space, ideal for an additional home office
EPC Band C
If this is a lettings investment, we would recommend a lettings guide price in the region of £4,000 pcm
OUTGOINGS
Council tax – band F
Tax payable for 2025/26 - £3,397.36
SERVICES
Mains water and electricity are connected. Private drainage
Air source heat pump and underfloor heating
Super-fast fiber optic broadband is connected with download/upload speeds of 300mbps currently provided by Voneus
What is my
home worth?
Value my home
Wolford Fields, Little Wolford, Shipston-on-Stour, Warwickshire, CV36 5LT
Open MapMortgage Calculator
Stamp Duty Calculator
Our awards







