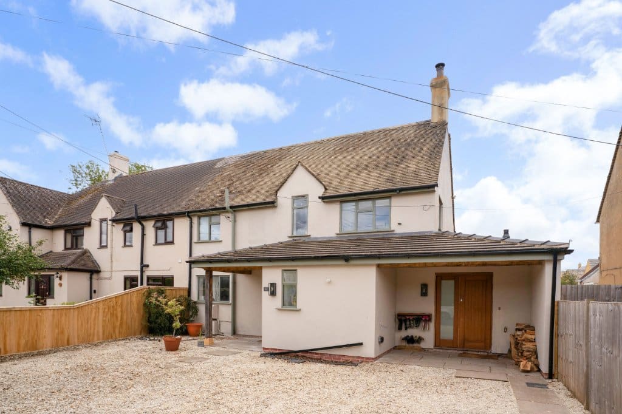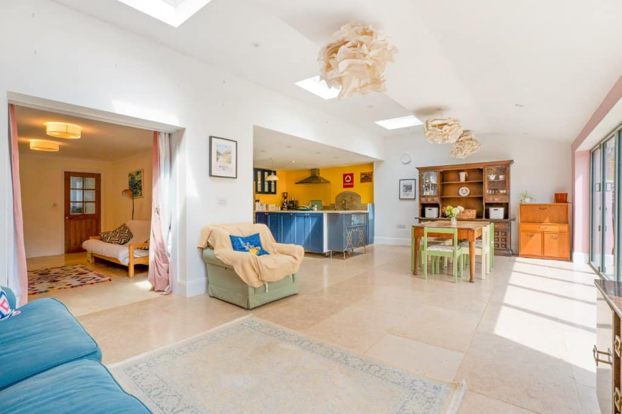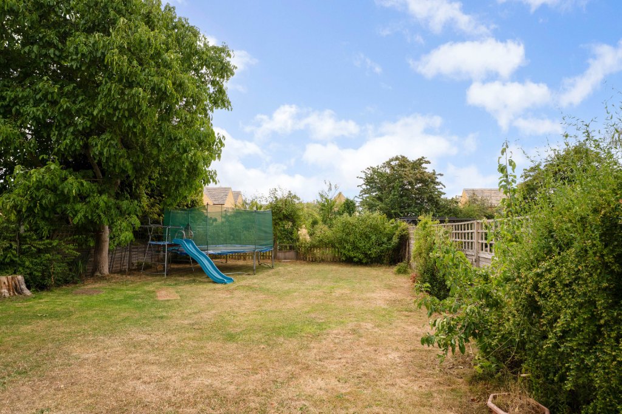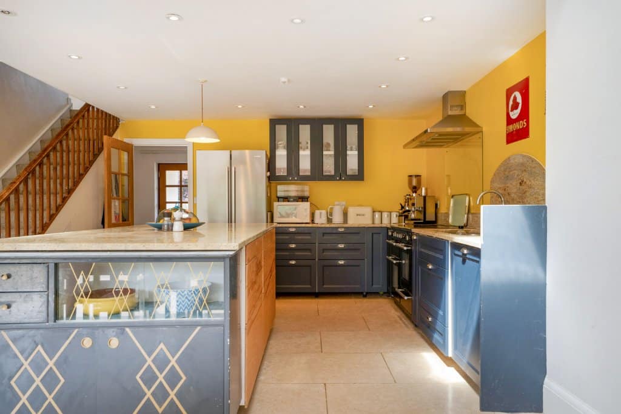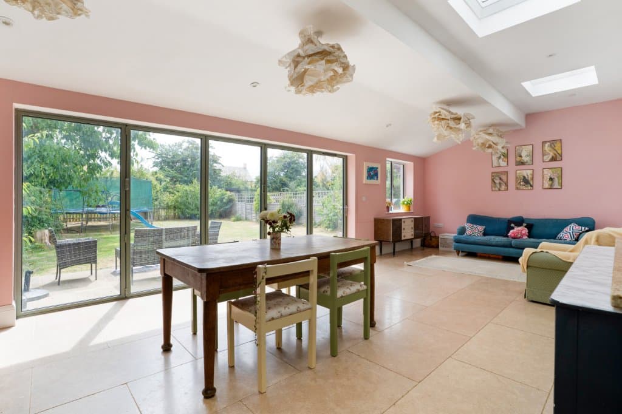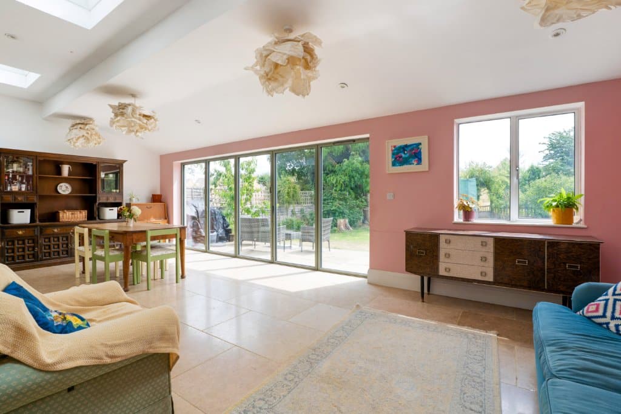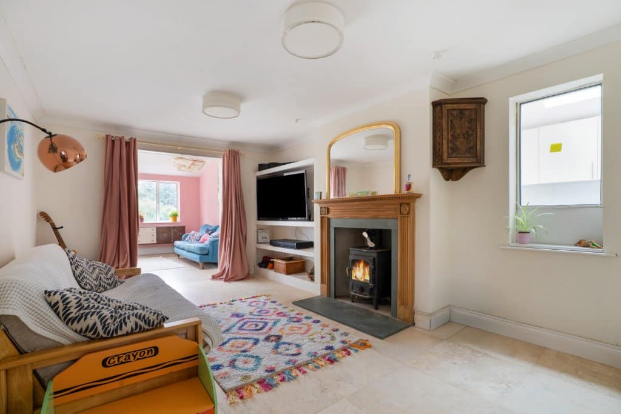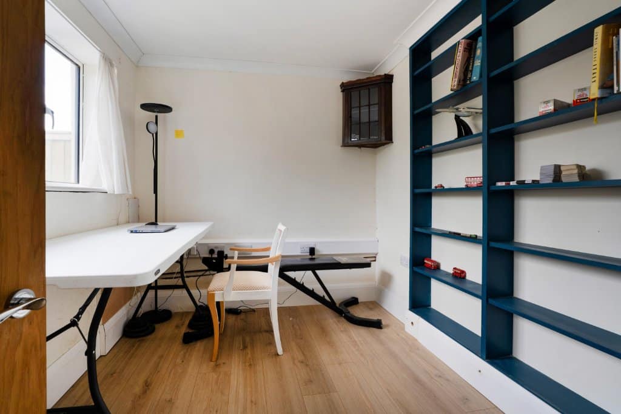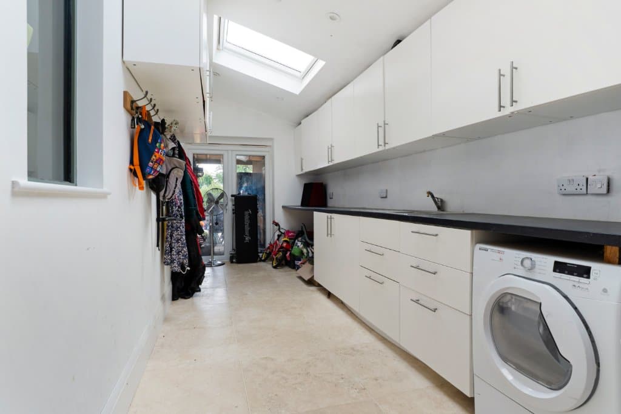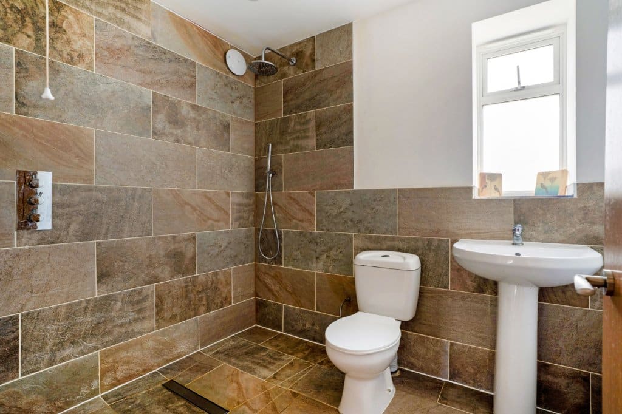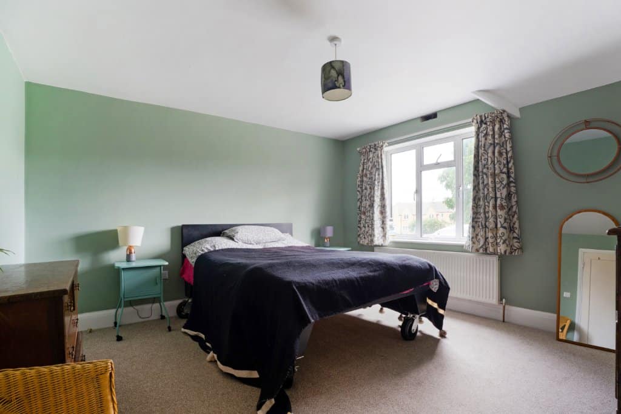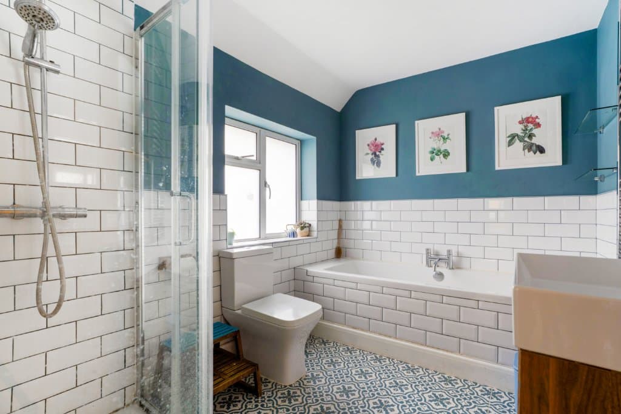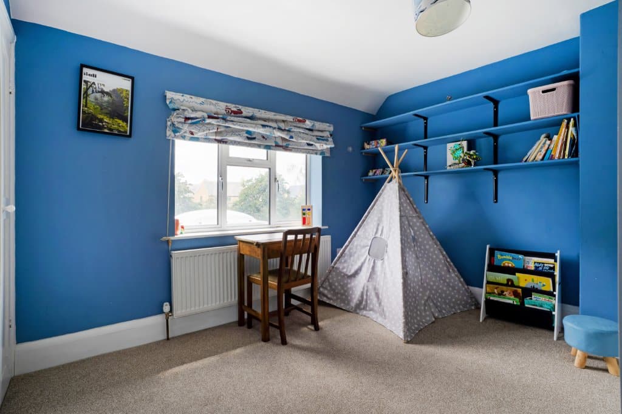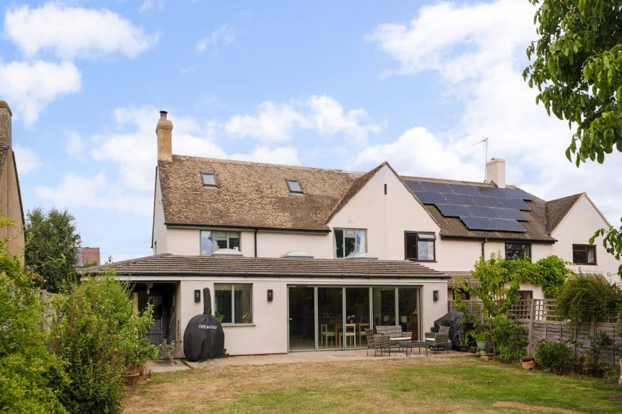Fosseway Avenue, Moreton-in-Marsh, Gloucestershire, GL56 0DT
Guide Price £525,000-
Property Type
Semi-Detached House -
Bathrooms
2 bathrooms -
Bedrooms
3 bedrooms -
Reception Rooms
2 reception rooms
Key Features
- Bustling north Cotswold market town
- Walking distance of the centre
- Good education establishments
- Many local clubs
- Popular Tuesday market
- Countryside walks
- Fosseway Garden Centre & Batsford Arboretum nearby
- Good bus and train services
- Situated in the Cotswold National Landscape (was the AONB)
- No chain
Property Description
Highly individual and substantially extended 1930's family home measuring 1,750 sq.ft. in total, with an overall generous garden plot and an extensive off-street gravelled driveway
The overall accommodation on the ground floor is impressive, with a substantial rear extension creating a large kitchen/dining/family room, offering a good selection of contemporary wall and base units, fitted Rangemaster double oven with induction hob and extractor hood over, built-in dishwasher, space for upright fridge-freezer, granite work surfaces with inset sink unit and a central island with numerous storage solutions
The adjoining family/dining space has the benefit of high-quality ceramic tiled flooring throughout, part-vaulted ceiling with three large roof lights and bi-folding glazed doors connecting to the terrace
Open to the family area, is the adjoining sitting room with an attractive fireplace with wooden decorative surround, granite inserts and hearth, incorporating a fitted cast-iron wood burner, further complemented by high-quality granite flooring and recessed book shelving
To the front of the house, is a useful study/playroom, with fitted shelving and wood laminate flooring
Across the hall is the downstairs wet room, consisting of a walk-in rain shower, low-level wc and pedestal wash-hand basin
There is also a well-appointed utility/side lobby, offering an abundance of wall and base units, space and plumbing for washing machine and tumble dryer, wall-mounted gas boiler, laminated work surfaces with inset stainless-steel sink, and high-quality tiled flooring. The utility room also has French doors connecting to the rear garden and a useful second front door leading to the covered porchway and gravelled driveway
To the first floor, there is spacious principal double bedroom and two further good-size bedrooms, all serviced by the beautifully presented and stylish family bathroom, consisting of a double-ended bath, separate shower cubicle, low-level wc and vanity wash-hand basin, complemented with decorative tiled flooring throughout and metro-tiled walls
If this is a lettings investment, we would recommend a lettings guide price in the region of £1,850 pcm
OUTGOINGS
Council tax – band D
Tax payable for 2025/26 - £2,293.61
SERVICES
Mains water, electricity, gas and drainage are connected
Gas fired central heating
Average broadband speeds advertised within this postcode are up to 26.2 Mbps if provider is BT
EPC Band C
What is my
home worth?
Value my home
Fosseway Avenue, Moreton-in-Marsh, Gloucestershire, GL56 0DT
Open MapMortgage Calculator
Stamp Duty Calculator
Our awards







