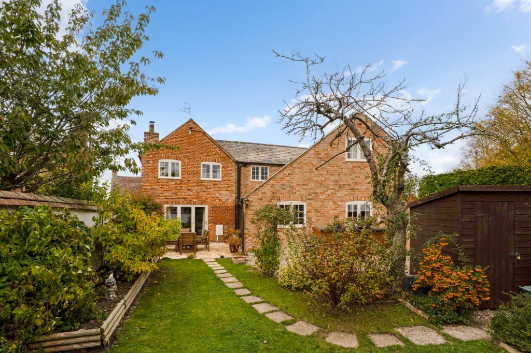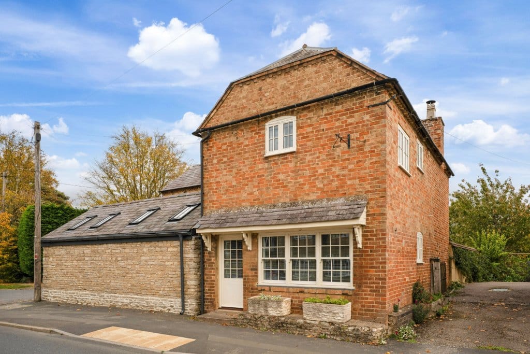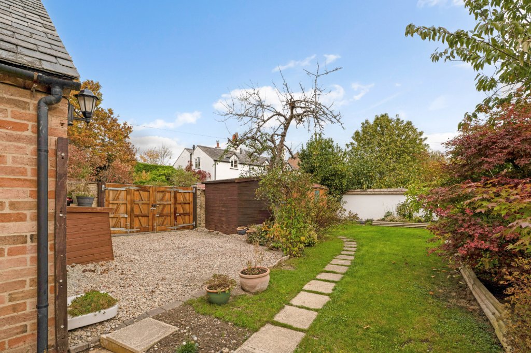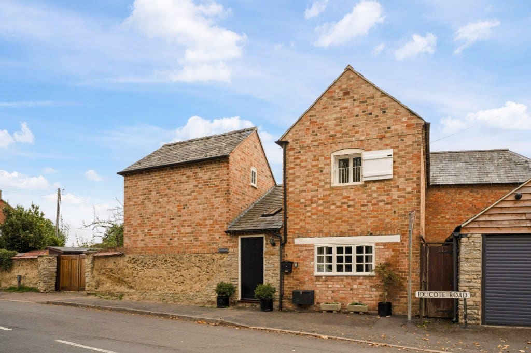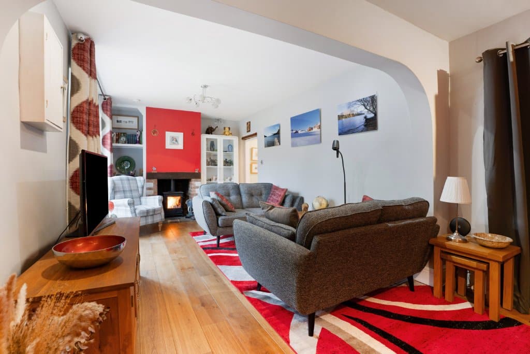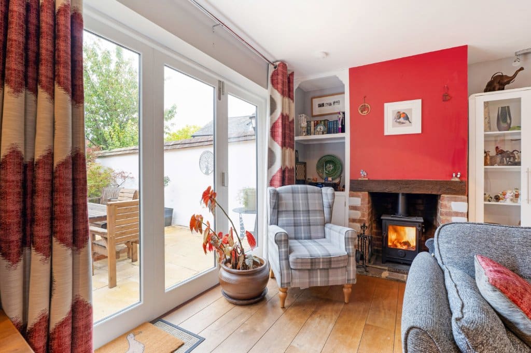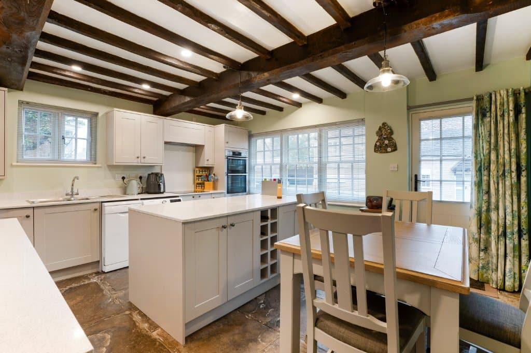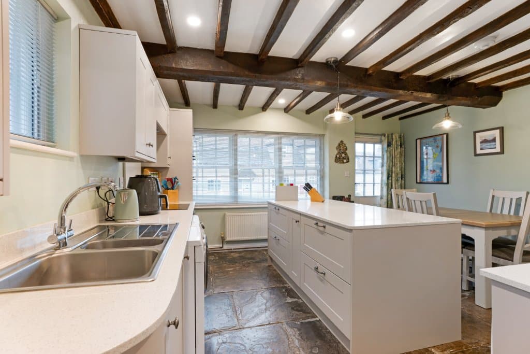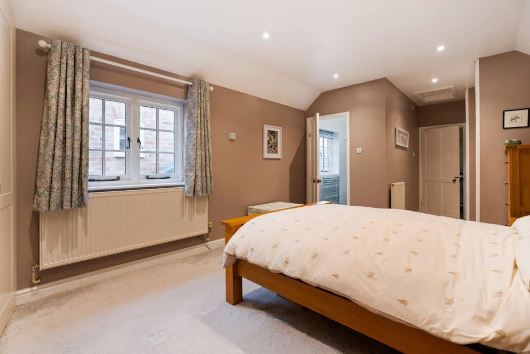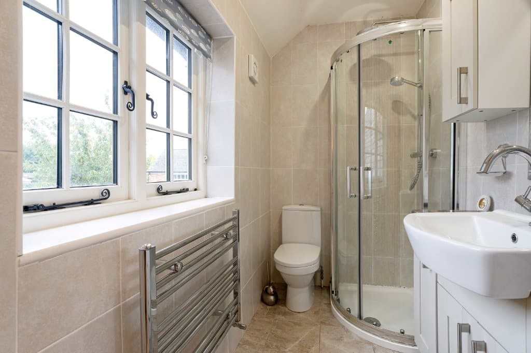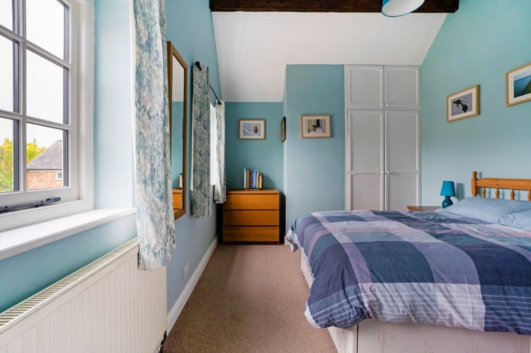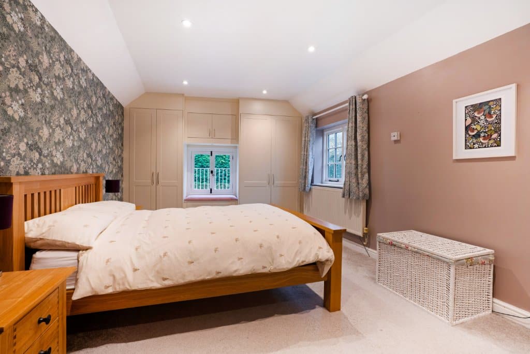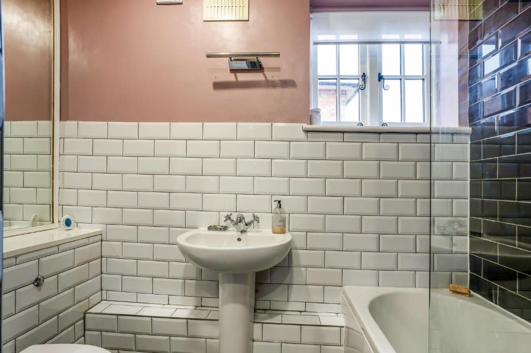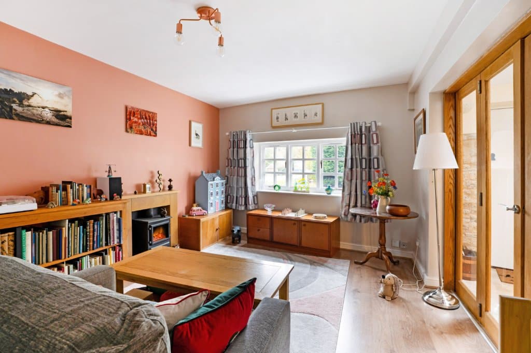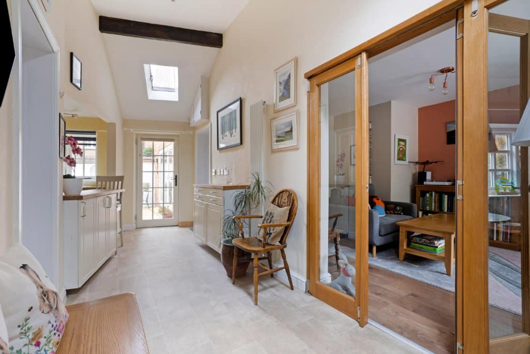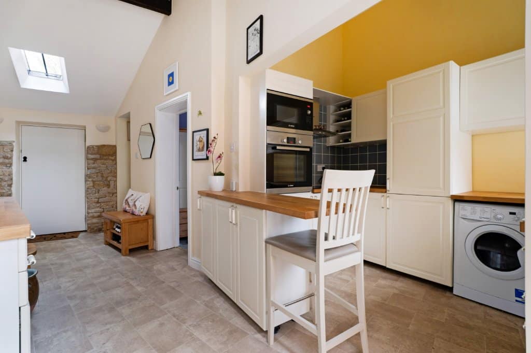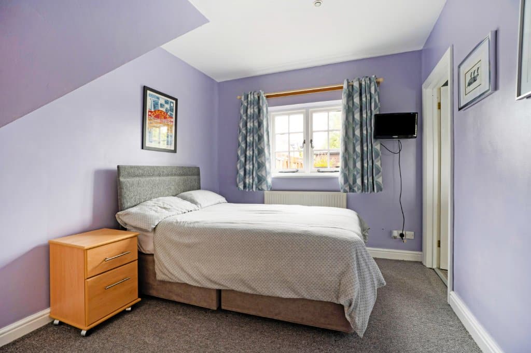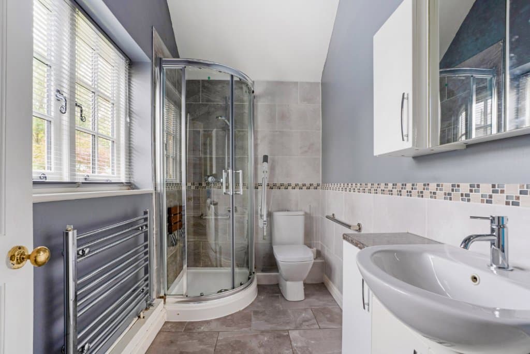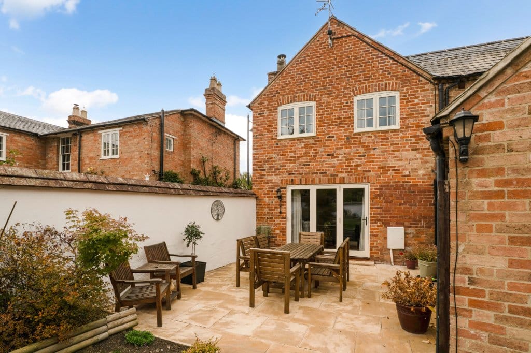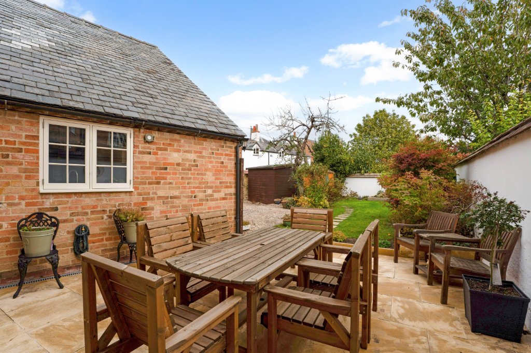Fosse Way, Halford, Shipston-on-Stour, Warwickshire, CV36 5BN
Guide Price £650,000-
Property Type
Detached House -
Bathrooms
3 bathrooms -
Bedrooms
5 bedrooms -
Reception Rooms
2 reception rooms
Key Features
- Beautiful historic village
- Previously the old village shop and stores
- Spacious and versatile accommodation
- Two bedroom annex
- Landscaped walled gardens
- Thriving village community
- Annual village fete
- The Halford Bridge Inn
- Picturesque countryside walks
- Short drive from Stratford-upon-Avon
Property Description
The main part of the cottage offers an impressive modern fitted kitchen/dining room with a good selection of wall and floor units with quartz based work surfaces and one and a half stainless-steel sink, a large central island with storage and integrated wine rack, several built-in appliances, including a stainless-steel eye-level AEG double oven with Lamona warming drawer, AEG induction four-ring hob, Limona fridge and separate freezer, understairs recess for upright fridge/freezer and space and plumbing for mini-dishwasher, washing machine and tumble dryer, the original flagstone floor, oak wooden ceiling beams, stairwell leading to the first floor, and external door to the front
Well-presented sitting room with brick-built fireplace incorporating a cast-iron wood burner, wood laminate flooring and contemporary bi-folding doors leading onto the newly laid terrace. A separate door leads to the oil tank
On the first floor the landing connects to all the first-floor accommodation
The principal bedroom is particularly impressive, offering a number of fitted wardrobes and the wonderful original feature of the external wooden hatch door providing double-aspect natural lighting, and which used to bring in deliveries into the storeroom above the village shop. The bedroom also has the advantage of an en-suite shower room with fitted cubicle with rains-shower over, concealed sink with vanity cupboards below and low-level wc
Good size double bedroom two with built-in wardrobe and vaulted ceiling
Good size double bedroom three enjoys the magnificent feature of the original oak wooden turn wheel for shop deliveries, exposed A-frame beams and vaulted ceiling
Stylish fitted family bathroom comprising of a panelled bath with rain-shower over, low-level wc and pedestal wash-hand basin, complemented by good-quality tiled flooring and contrasting metro tiled walls
The adjoining annex offers the ideal space for an elderly relative, teenager or a potential rental opportunity
The hall, with its own access, offers a great deal of character, with a full vaulted ceiling, rooflight, exposed oak beams and part-exposed stone walls
Well-presented kitchen/utility, offering a good selection of wall and floor units, wooden work surfaces with integrated breakfast bar, twin Belfast sink, built-in Bosch oven and microwave, separate four-ring hob, built-in IKEA fridge-freezer and space and plumbing for washing machine. There is also a fully glazed back door leading onto the terrace
Through triple-folding oak-framed glazed doors, is an additional sitting room, with a decorative fireplace incorporating an electric cast-iron burner, with wooden surround, good-quality wood laminate flooring and a large built-in storage cupboard
Ground floor double bedroom with an adjoining en-suite shower room, consisting of a built-in shower cubicle with rain-shower over, low-level wc and concealed sink with vanity cupboards below
To the first floor, there is an additional good size single bedroom/study with built-in wardrobe cupboard
EPC Band D
If this is a lettings investment, we would recommend a lettings guide price in the region of £2,200 pcm
OUTGOINGS
Council tax – band E
Tax payable for 2025/26 - £2,854.04
SERVICES
Mains water, electricity and drainage are connected
Oil fired central heating
Average broadband speeds advertised within this postcode are up to 26 Mbps if provider is BT
What is my
home worth?
Value my home
Fosse Way, Halford, Shipston-on-Stour, Warwickshire, CV36 5BN
Open MapMortgage Calculator
Stamp Duty Calculator
Our awards






