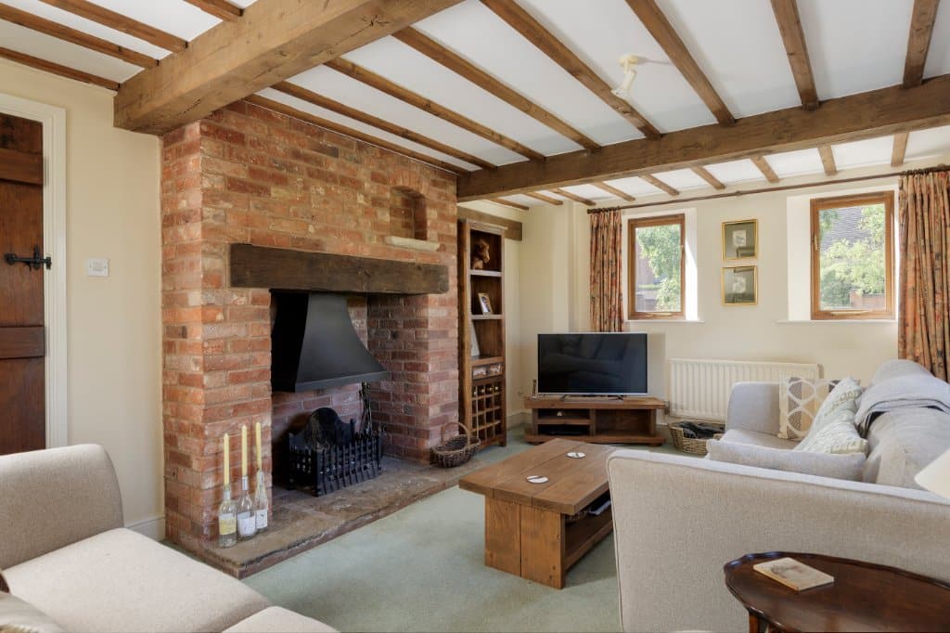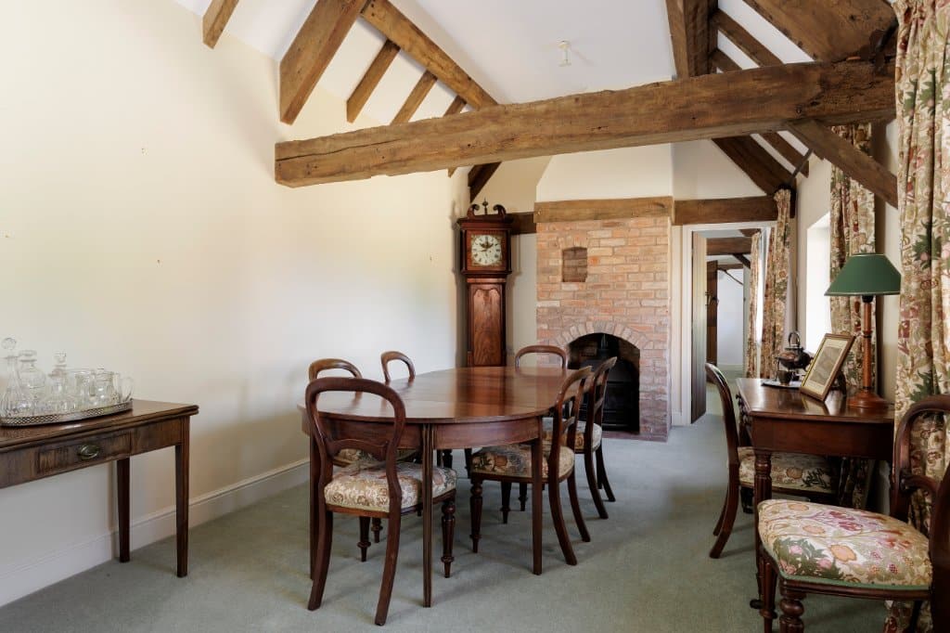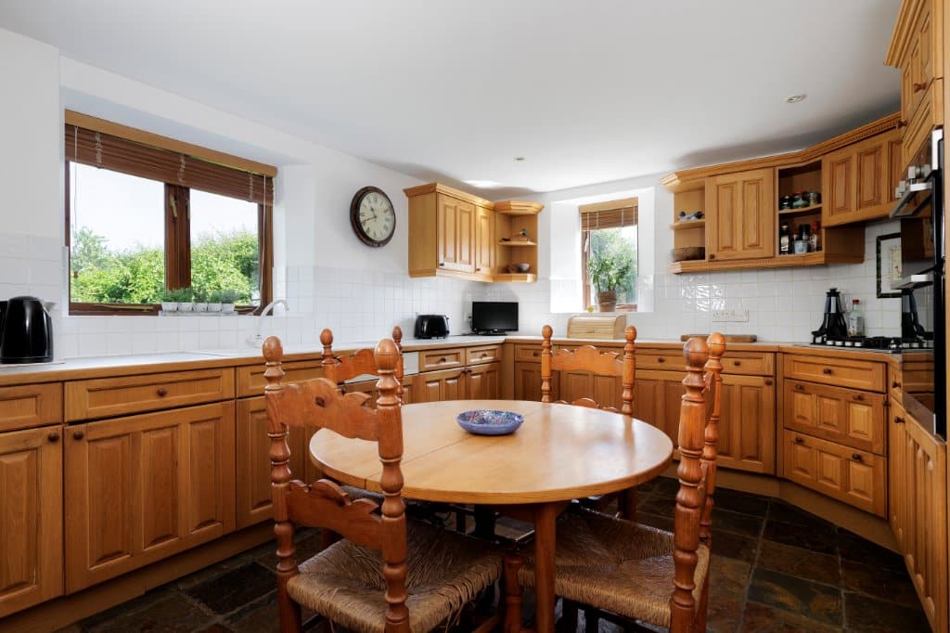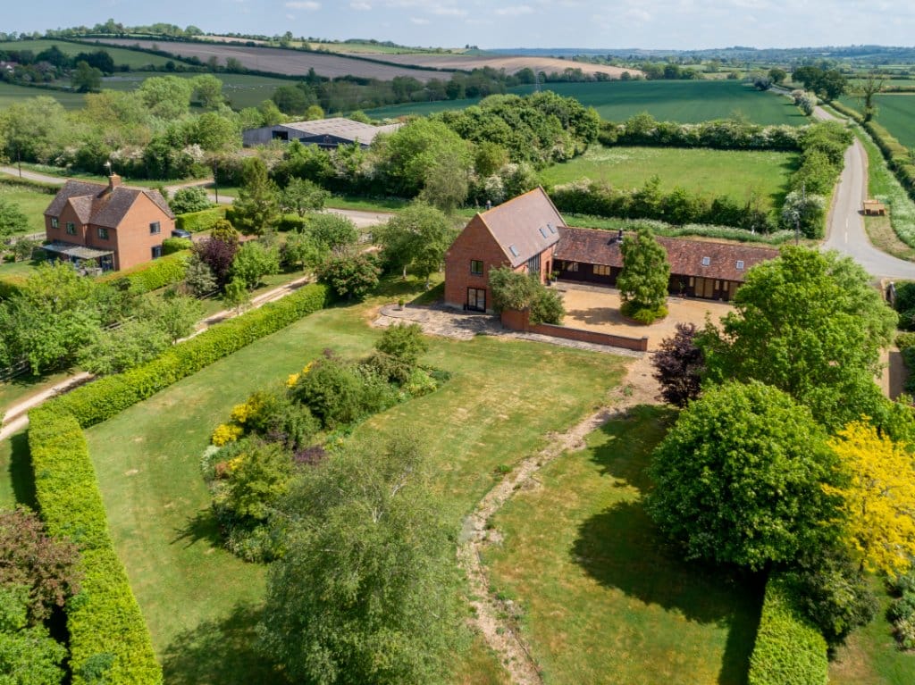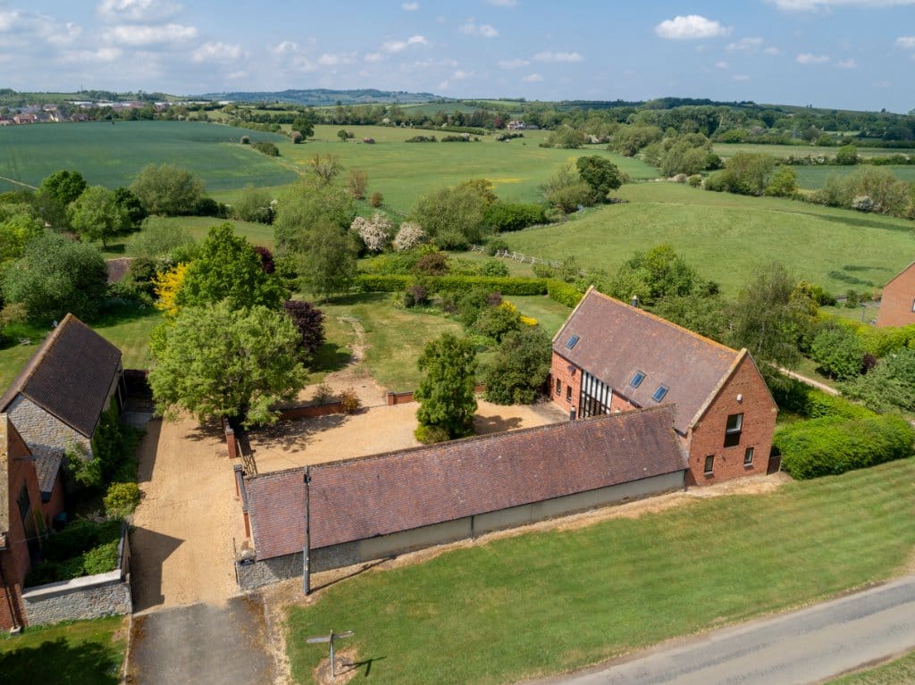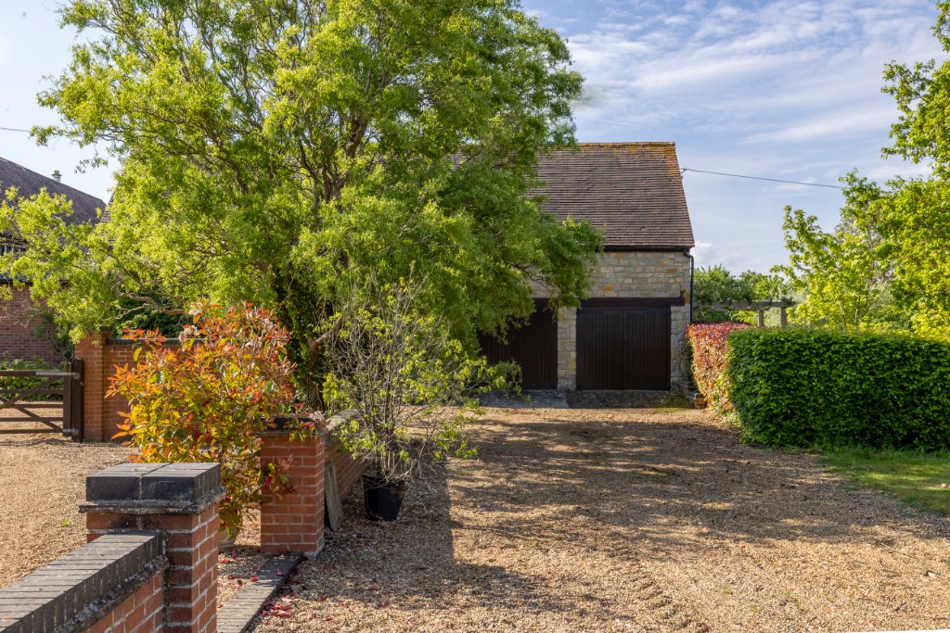Honington, Shipston-on-Stour, Warwickshire, CV36 5AD
Guide Price £950,000-
Property Type
-
Bathrooms
3 bathrooms -
Bedrooms
3 bedrooms -
Reception Rooms
4 reception rooms
Key Features
- Spacious detached barn conversion
- Semi-rural location
- Versatile accommodation
- Wonderful countryside views
- 2,089 sq.ft.
- Garaging and extensive parking
- Good schooling at Shipston-on-Stour
- Picturesque countryside walks
- Local clubs and groups
- No chain
Property Description
Substantial and highly spacious detached barn conversion converted circa 1992, occupying approximately 0.6 of an acre, with an extensive gravelled driveway for several vehicles, stone-built double garage, with adjoining storage area, the whole enjoying a great deal of seclusion
The accommodation is particularly impressive
The good-sized entrance hall connects to the main living accommodation, with a built-in tall coat cupboard and cloakroom
The original oak-fronted kitchen/ breakfast room offers a good selection of wall and floor units with work surfaces, inset one and a half sink, integrated four-ring gas hob, eye-level stainless-steel gas oven, dishwasher and upright fridge-freezer, as well as attractive ceramic tiled flooring
Utility room with wall and floor units, integrated sink, space and plumbing for washing machine, wall-mounted gas boiler and external side access to the surrounding gardens
Separate dining room with a vaulted ceiling, exposed A-frame beams and a brick-built fireplace with cast-iron wood burner, which could easily be transferred into a family kitchen, if more space was required, and potentially opened up to the adjoining study/home office, which connects to a downstairs shower room and small lobby providing access to the walled and gravelled courtyard/driveway
Leading from the main entrance hall, steps lead down to the stunning family room with a fully vaulted ceiling, exposed beams, galleried landing above, floor-to-ceiling glazed window to the front aspect and original flagstone floor
Siding onto the family room, is the cosy sitting room, which enjoys a dual-aspect, exposed ceiling beams and an imposing brick-built open fireplace with original cast-iron grate and hood
On the first floor, the principal double bedroom is generous in size and flooded with plenty of natural light, with a good selection of fitted wardrobe cupboards and a large adjoining en-suite shower room
The second double bedroom also has three fitted double wardrobe cupboards
Good-size single third bedroom
Bedrooms two and three are both serviced by the family bathroom with mixer shower attachment
OUTGOINGS
Council tax – currently band G
Tax payable for 2025/26 - £4,077.35
SERVICES
Main water, electricity and drainage are connected
LPG heating
Average broadband speeds advertised within this postcode are up to 26.2 Mbps
EPC Band F
What is my
home worth?
Value my home
Honington, Shipston-on-Stour, Warwickshire, CV36 5AD
Open MapMortgage Calculator
Stamp Duty Calculator
Our awards










